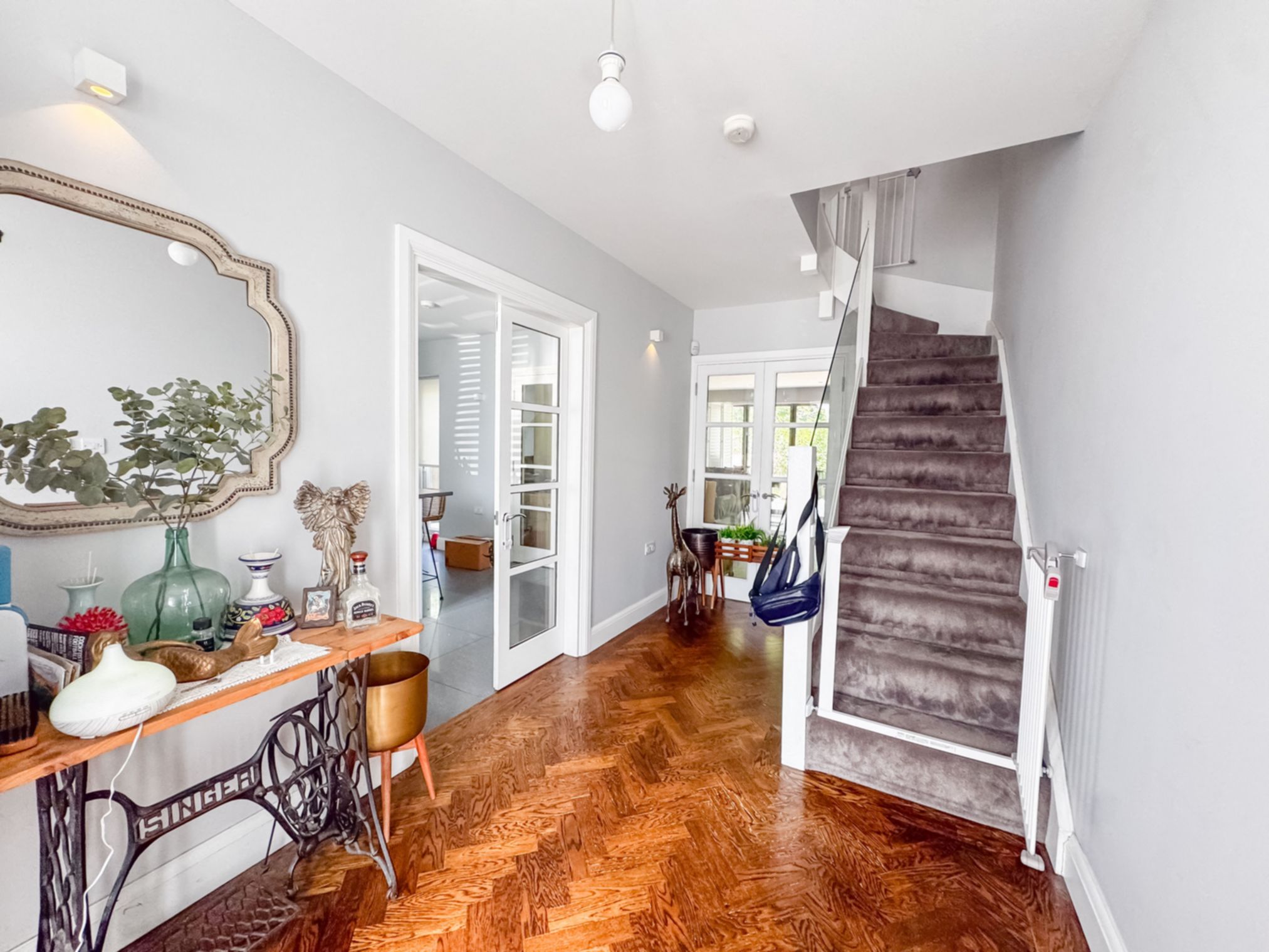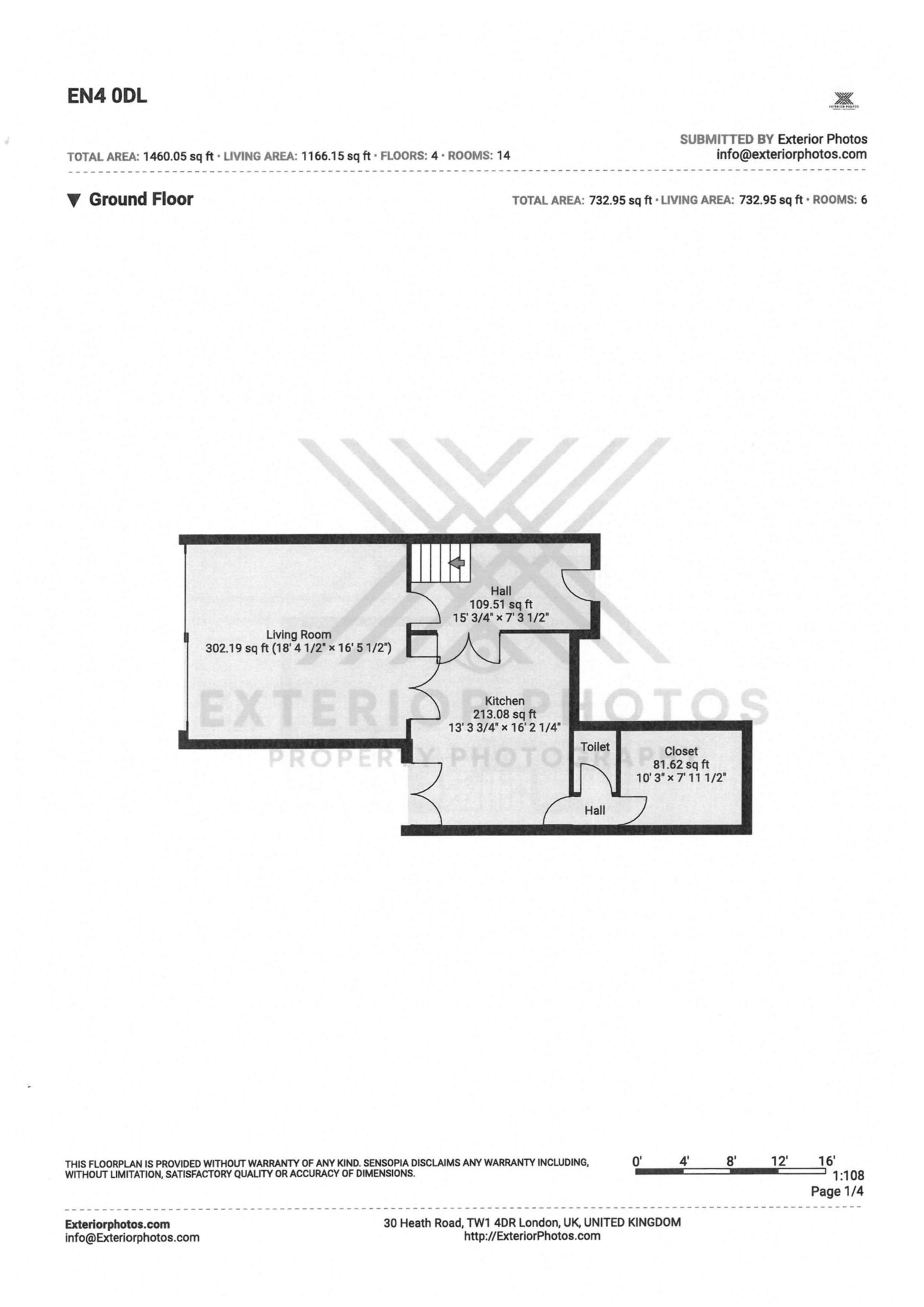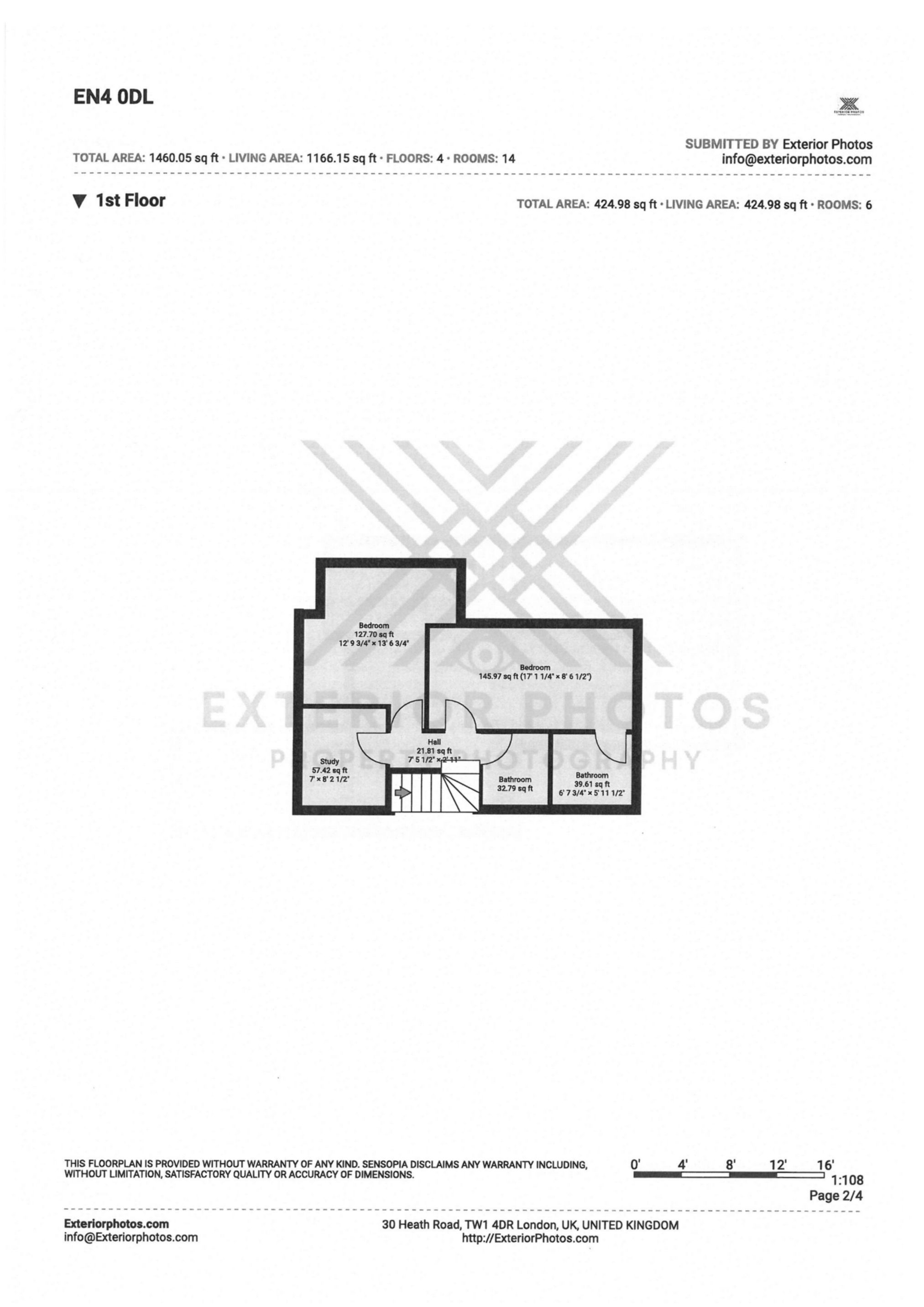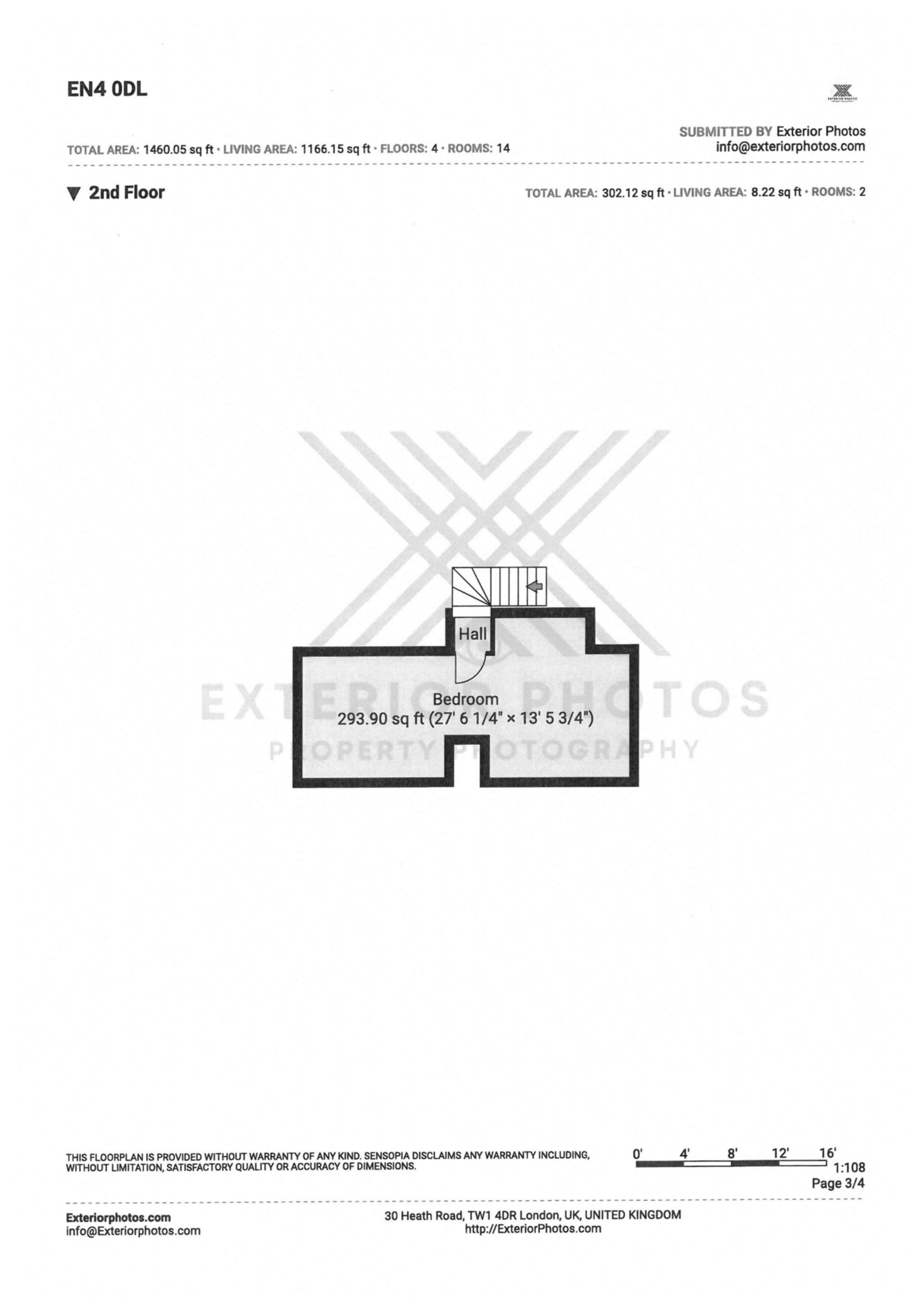 Tel: 0208 371 2999
Tel: 0208 371 2999
Northfield Road, New Barnet, Herts., EN4
For Sale - Freehold - £875,000
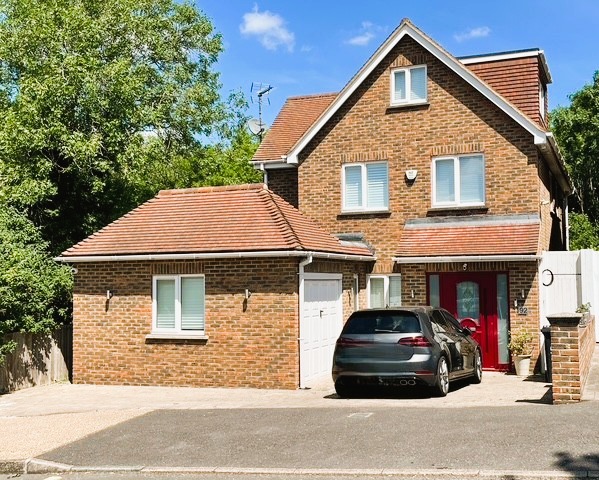
4 Bedrooms, 1 Reception, 2 Bathrooms, Detached, Freehold
Home & Away Estates are delighted to offer this spacious fully detached modern 4-bedroom family home built in 2013 offering a comfortable and functional living space throughout.
On the ground floor, there is a splendid entrance hall leading to the generously sized kitchen diner with centre island and ample wall and base units, perfect for preparing meals for family and friends. Double doors leading to the bright and airy lounge/living room that provides ample space for entertaining. The garage has been converted into a cloakroom, utility room and storage room.
On the first floor there are 3 bedrooms (one en-suite) and a family bathroom and stairs leading up to a large quirky loft room (bedroom 4)
Outside, you'll discover a lovely rear garden, mainly laid to lawn with a paved patio area for alfresco dining or simply enjoying the outdoors. There is also paved off-street parking for 2 cars, along with side access to the back garden.
This property is ideally situated on the doorstep of JCoss Jewish Community Secondary School and close to excellent other local schools, Cockfosters High Street amenities, an underground station for easy commuting, and the scenic Trent Park for leisurely walks.
Don't miss the opportunity to view this delightful family home in great condition. Contact us today to arrange a viewing.

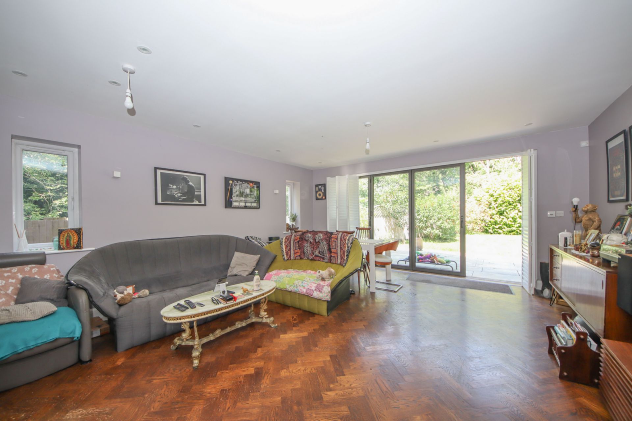
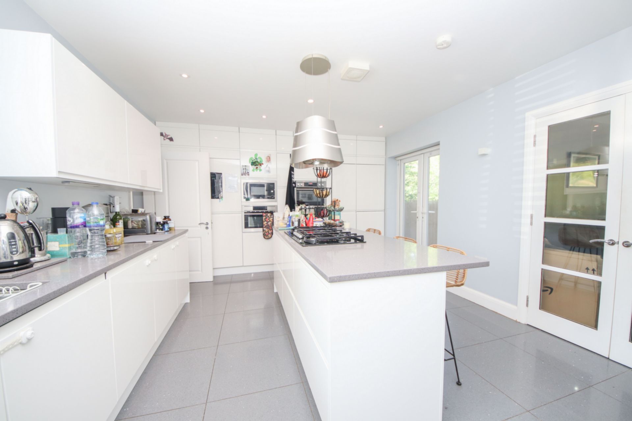
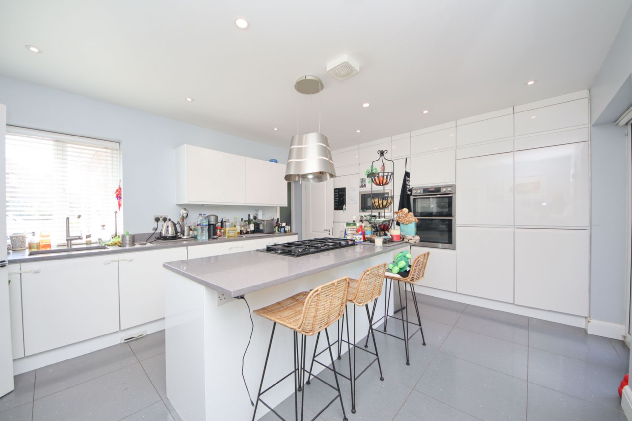
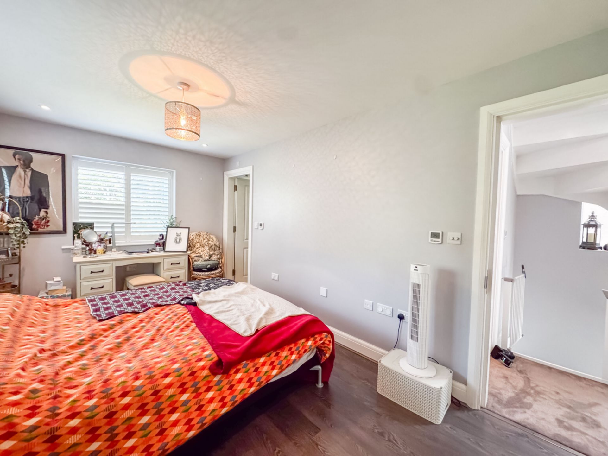
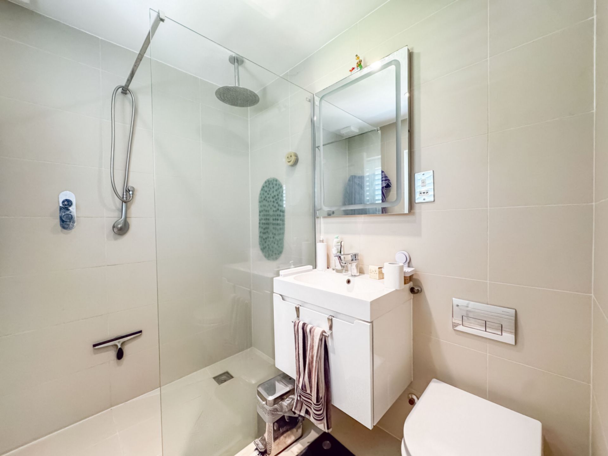
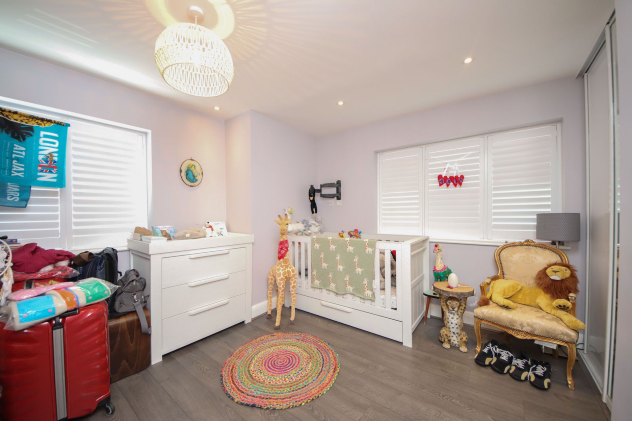
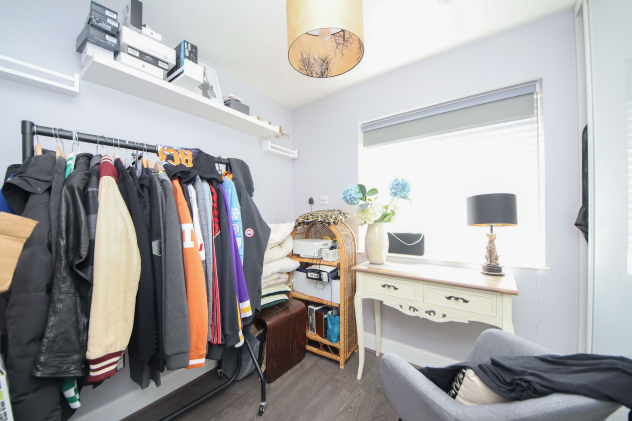
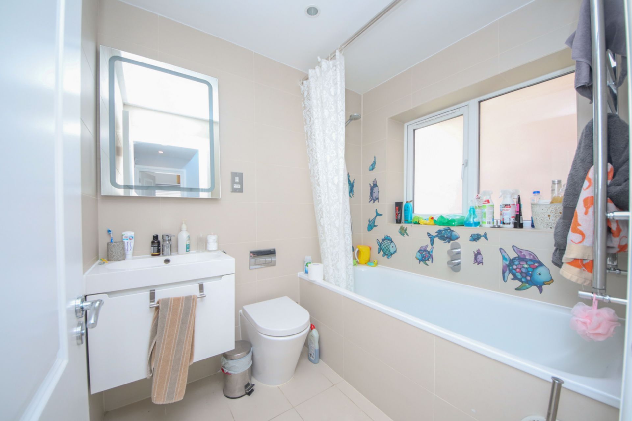
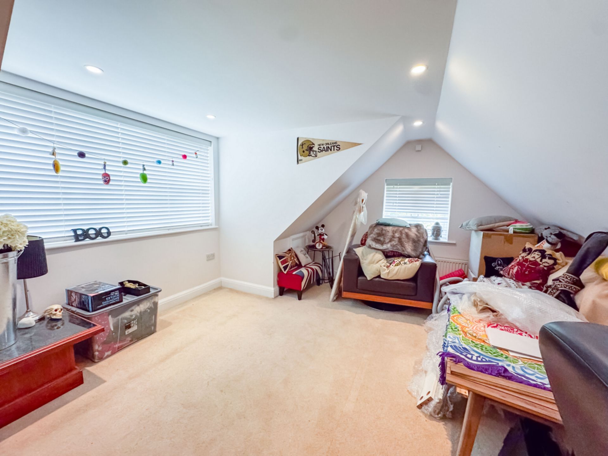
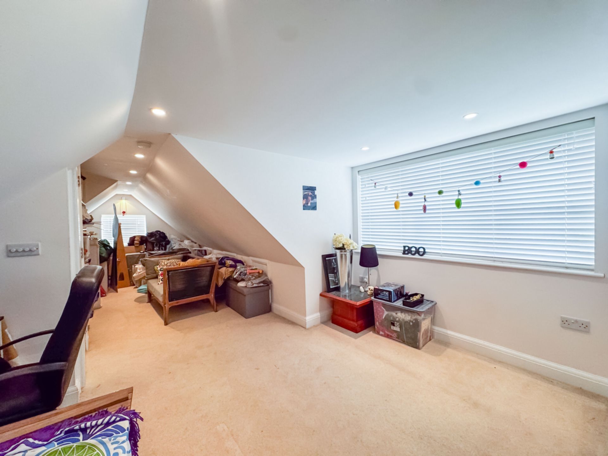
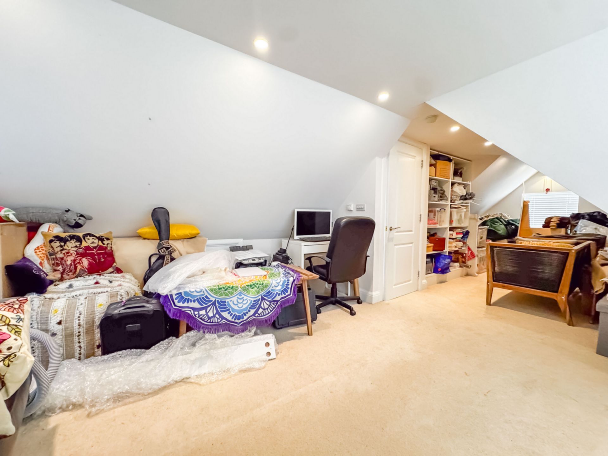
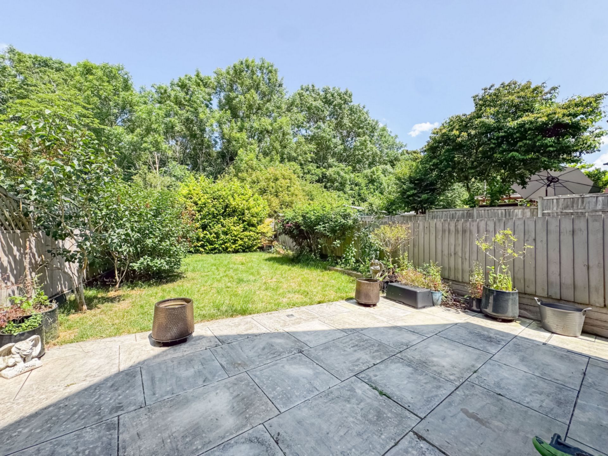
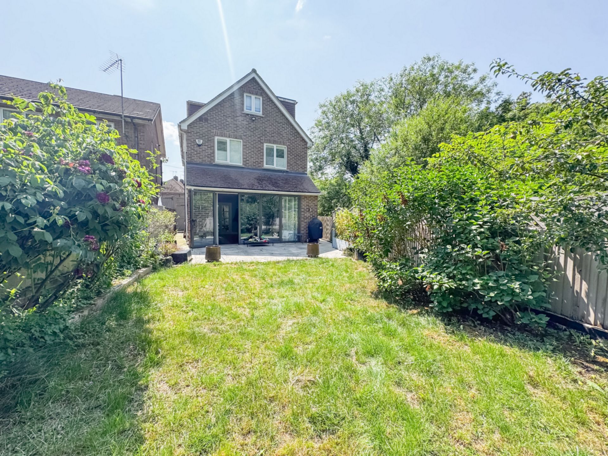
| Entrance Hall | 16'0" x 7'3" (4.88m x 2.21m) | |||
| Lounge | 18'4" x 16'5" (5.59m x 5.00m) Wooden flooring, bi-folding doors to rear | |||
| Kitchen/diner | 13'4" x 16'2" (4.06m x 4.93m) Fitted wall and base units with granite worktop surfaces, integral double fridge/freezer, integral dishwasher, two built in AEG ovens plus microwave, single bowl stainless steel sink unit, situated on the island is a large gas hob with extractor hood above. Doors to Lounge and to: | |||
| Guest cloakroom/wc | Low flush wc, wash hand basin, window to side | |||
| Utility areas x 2 | Door to: | |||
| Stairs to first floor landing | | |||
| Bedroom 1 | 17'1" x 8'6" (5.21m x 2.59m) Windows to rear and side, built in wardrobes, door to: | |||
| Ensuite shower room | 6'8" x 5'11" (2.03m x 1.80m) Fully tiled walls, step free shower cubicle, low flush wc, wash hand basin, window to rear | |||
| Bedroon 2 | 12'10" x 13'7" (3.91m x 4.14m) Windows to front and side, built in wardrobes | |||
| Bedroom 3 | 8'2" x 7'0" (2.49m x 2.13m) Window to front, built-in wardrobes | |||
| Family Bathroom | Fully tiled walls, bath with shower attachment, wash hand basin, low flush wc, window to side | |||
| Stairs to: | | |||
| Bedroom 4 | 27'6" x 13'6" (8.38m x 4.11m) Windows to front, side & rear | |||
| EXTERIOR | | |||
| Rear Garden | Patio area, mainly laid to lawn with flower and shrub borders, access to front | |||
| Front garden | Paved, off street parking | |||
| | |
13 Station Parade
Cockfosters Road
London
EN4 0DL
