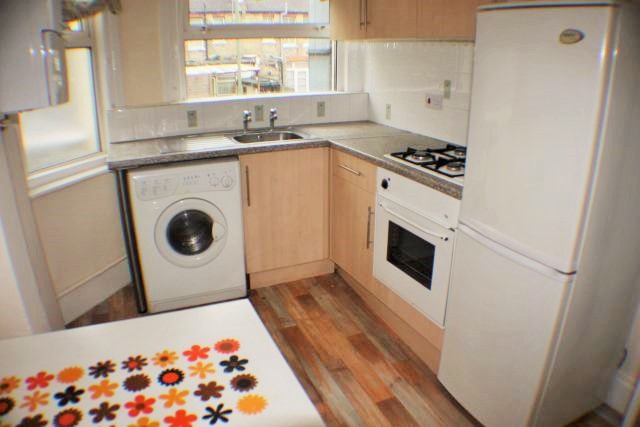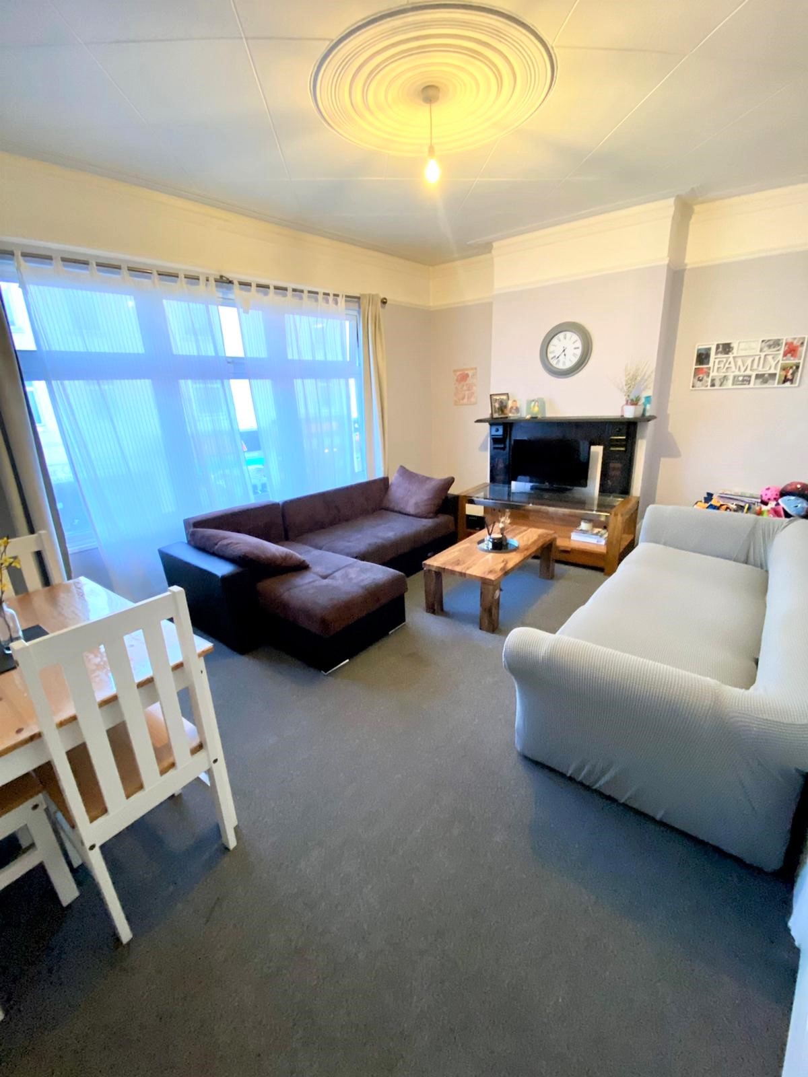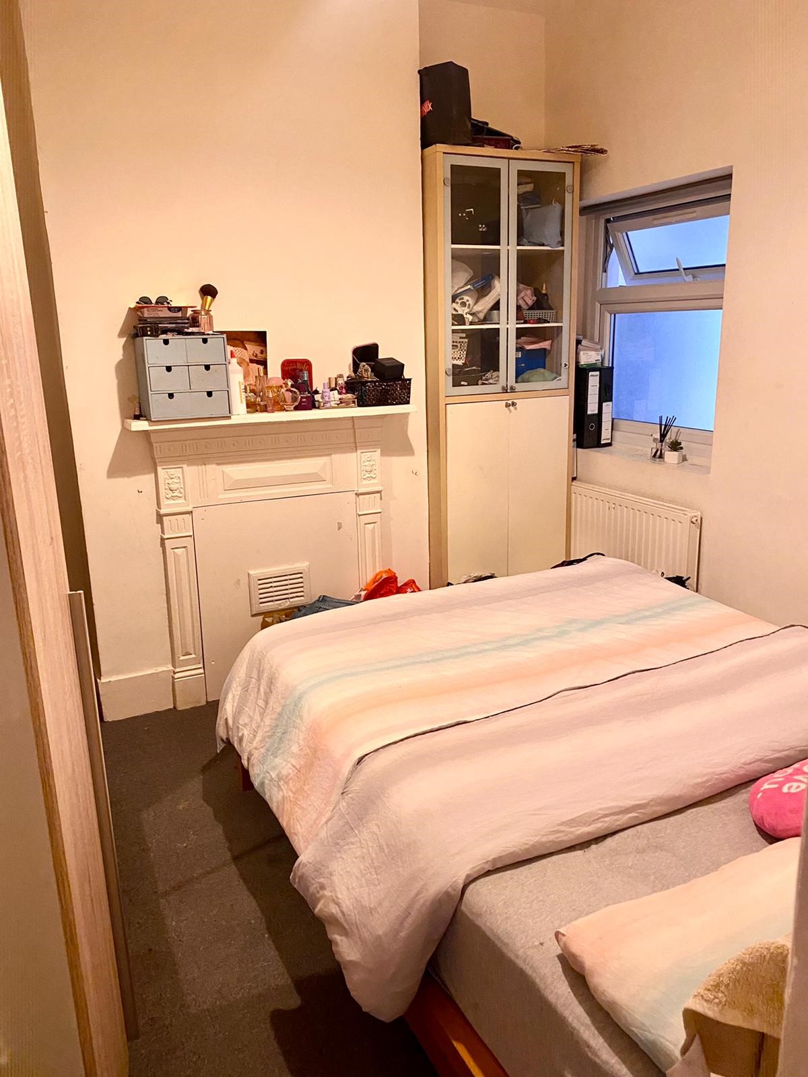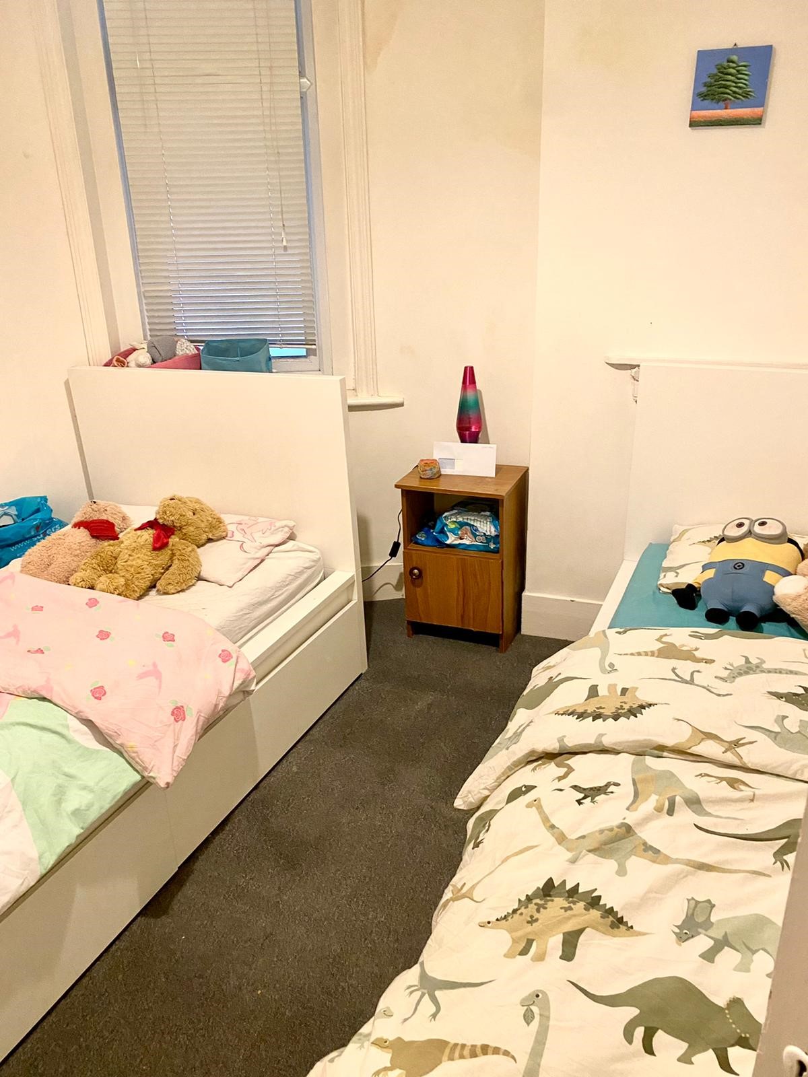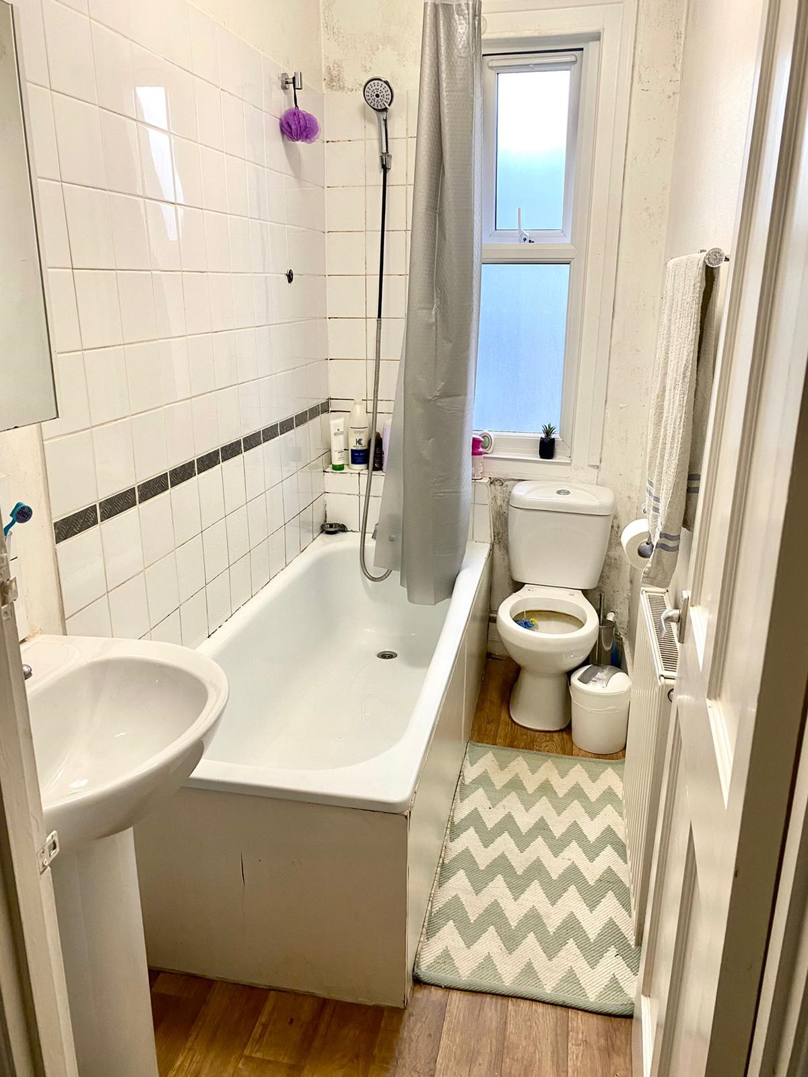2 Bedroom Flat For Sale in North Finchley - £300,000
The Stamp Duty for this property would be £0 (Show break down)
Total SDLT due
Below is a breakdown of how the total amount of SDLT was calculated.
Up to £250k (Percentage rate 0%)
£ 0
Above £250k and up to £925k (Percentage rate 5%)
£ 0
Above £925k and up to £1.5m (Percentage rate 10%)
£ 0
Above £1.5m (Percentage rate 12%)
£ 0
Up to £425k (Percentage rate 0%)
£ 0
Above £425k and up to £625k (Percentage rate 0%)
£ 0
Tenure: Approx 97 years
Service Charge: NIL
Ground Rent: Approximately £100.00 pa
Ideally located in North Finchley High Rd
Two double beddrooms
LARGE ENTRANCE HALL.
HOME AND AWAY ESTATES ARE PLEASED TO OFFER FOR SALE THIS VERY SPACIOUS 2 BEDROOMED SPLIT LEVEL FLAT, LOCATED ABOVE A COMMERCIAL PREMISES.
IDEALLY LOCATED IN THE HEART OF NORTH FINCHLEY WITHIN WALKING DISTANCE TO WOODSIDE PARK AND WEST FINCHLEY STATIONS, WITH ITS ARRAY OF SHOPS AND RESTURANTS ,BUSES AND LOCAL SCHOOLS.
EXCELLENT FIRST TIME BUY OR IDEAL INVESTMENT.
MUST BE VIEWED.
Disclaimer:
Whilst we use all reasonable efforts to ensure that the information published on this website is accurate depiction of properties in photographs, Floor Plans and descriptions, however the information is only intended as a guide and purchaser's are advised to make a personal inspection
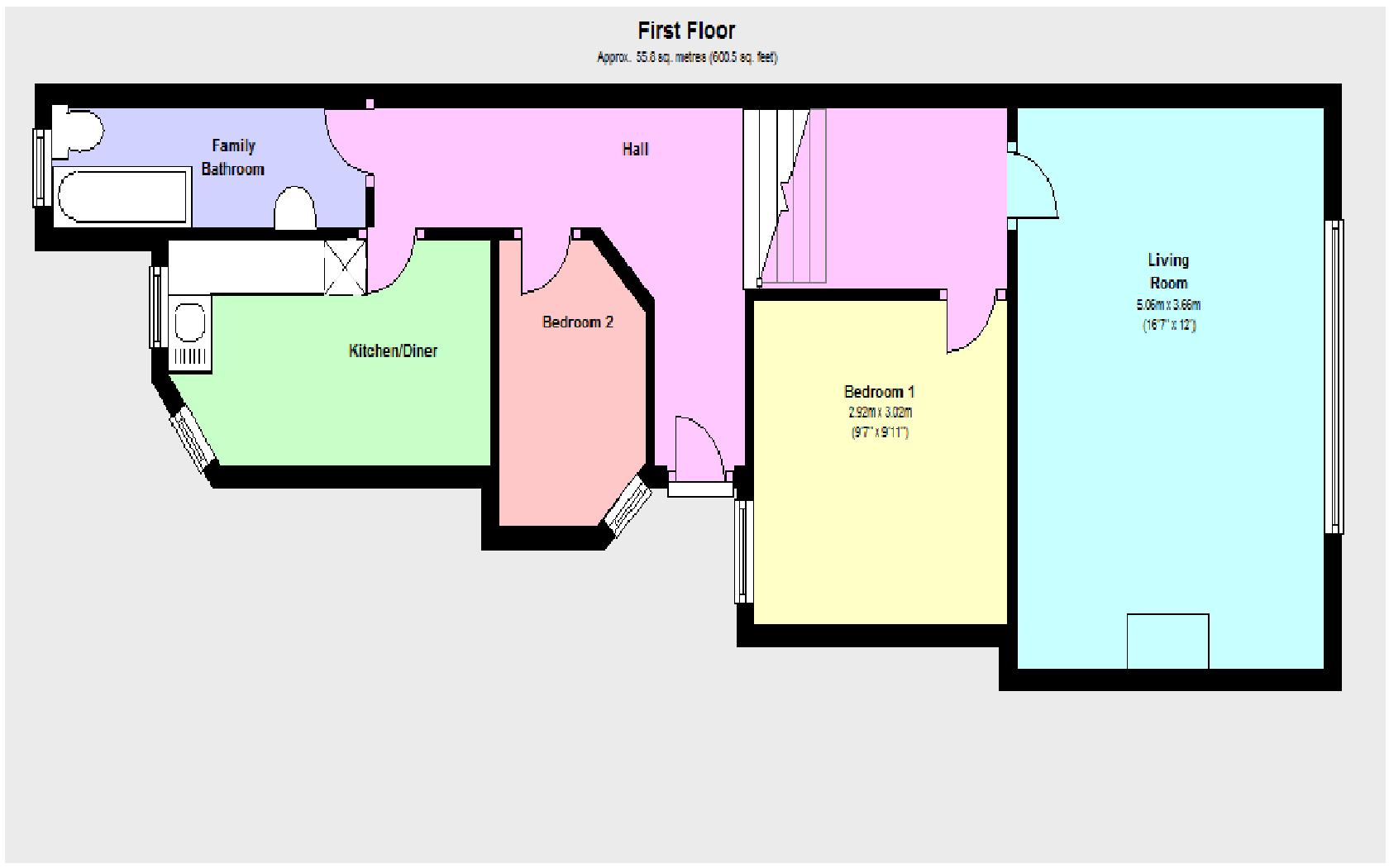
IMPORTANT NOTICE
Descriptions of the property are subjective and are used in good faith as an opinion and NOT as a statement of fact. Please make further specific enquires to ensure that our descriptions are likely to match any expectations you may have of the property. We have not tested any services, systems or appliances at this property. We strongly recommend that all the information we provide be verified by you on inspection, and by your Surveyor and Conveyancer.

